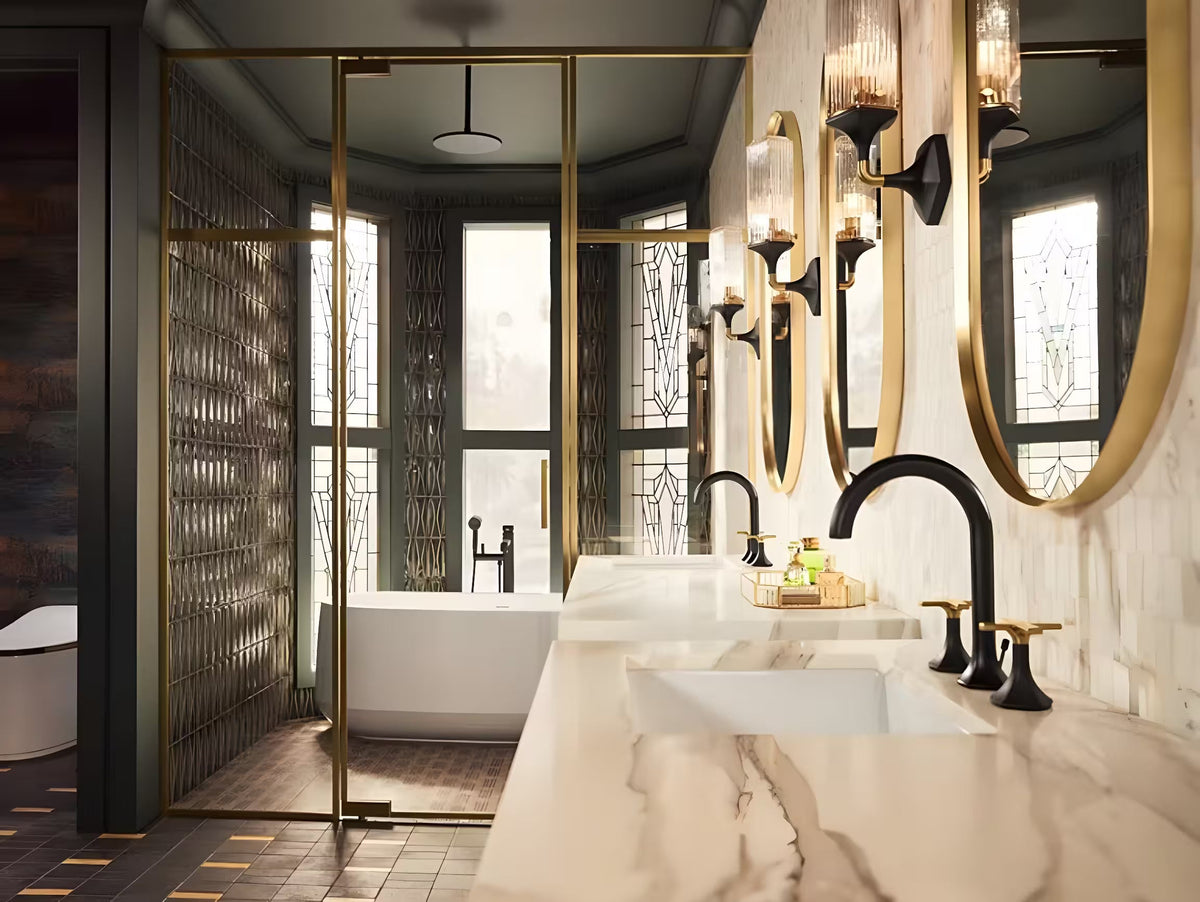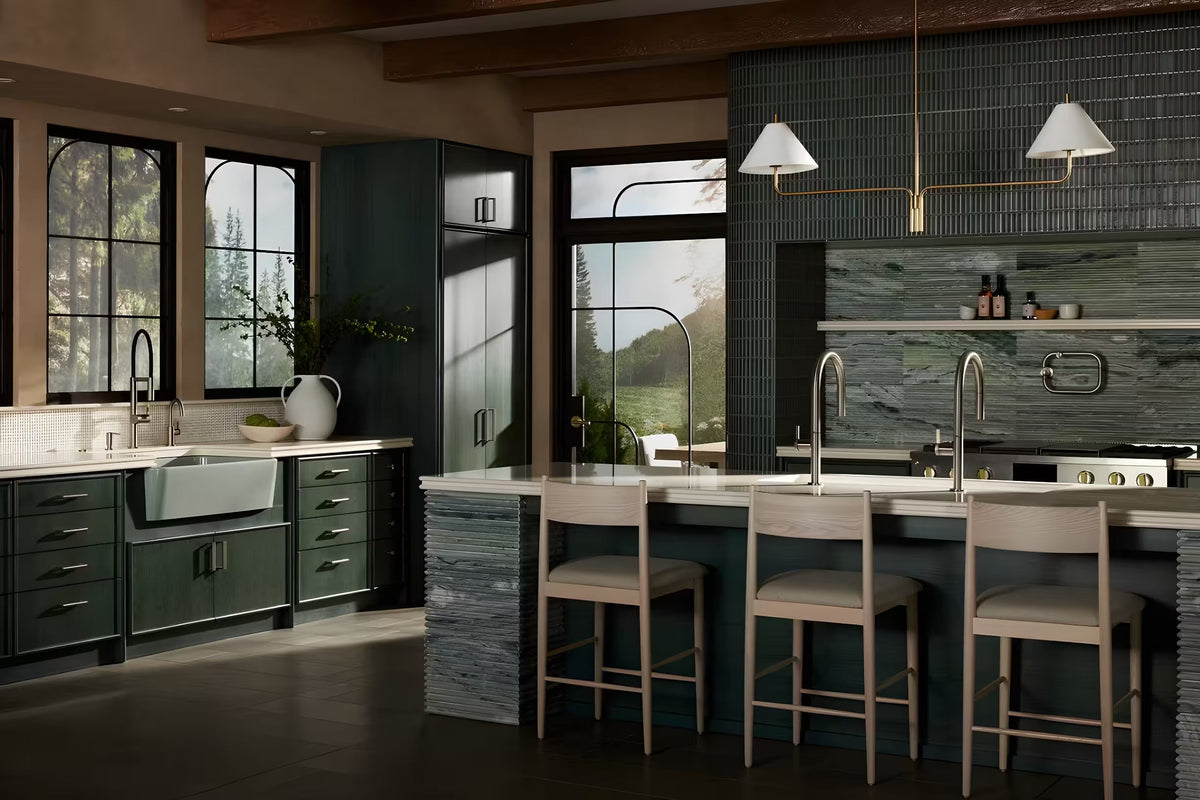Step into a world of illuminated brilliance as we delve into the intricacies of recessed lighting layout and spacing. In this comprehensive guide, discover room-specific recommendations and expert tips to achieve the perfect balance of light in your home. Whether it's the kitchen, living room, or bedroom, learn the art of recessed lighting design and elevate your spaces with precision and elegance.
Kitchen Mastery: Task Lighting Excellence:
In the kitchen, focus on task lighting with a well-planned recessed lighting layout. Install fixtures over countertops, islands, and sinks, maintaining a spacing of 4 to 6 feet apart. Ensure even coverage to eliminate shadows and create an optimal workspace.
Living Room Harmony: Ambient and Accent Illumination:
Create a harmonious atmosphere in the living room by combining ambient and accent lighting. Plan a recessed lighting layout with fixtures spaced 6 to 8 feet apart, emphasizing the perimeter of the room and incorporating accent lights to highlight key features.
Bedroom Serenity: Soft and Subtle Glow:
Achieve a serene ambiance in the bedroom with a recessed lighting layout that focuses on soft and subtle illumination. Maintain spacing of 6 to 8 feet apart, concentrating lights around reading nooks and closet spaces. Use dimmers for a customizable and relaxing glow.
Bathroom Clarity: Task-Oriented and Balanced:
Ensure clarity in the bathroom with a task-oriented recessed lighting layout. Space fixtures 4 to 6 feet apart, concentrating lights around the vanity mirror to eliminate shadows. Choose moisture-resistant fixtures and position them strategically for optimal task lighting.
Hallway Guidance: Evenly Distributed Illumination:
Guide your way through hallways with an evenly distributed recessed lighting layout. Space fixtures 6 to 8 feet apart, aligning them in a straight line along the ceiling to provide consistent illumination. Create a well-lit pathway without overwhelming the space.
Dining Room Elegance: Focused and Inviting Shine:
Illuminate the dining room with elegance by focusing on a recessed lighting layout that creates a welcoming ambiance. Space fixtures 6 to 8 feet apart, positioning lights over the dining table to accentuate this central feature. Incorporate dimmers for versatility.
Home Office Productivity: Task-Oriented and Efficient:
Boost productivity in the home office with a task-oriented recessed lighting layout. Space fixtures 4 to 6 feet apart, concentrating lights over work areas and desk spaces for ample task lighting. Choose fixtures with adjustable heads for flexibility.
Art Gallery Precision: Showcase with Flair:
Showcase art or collectibles with flair using a recessed lighting layout that focuses on precision. Space fixtures 4 to 6 feet apart, positioning lights strategically to highlight each piece without creating glare or shadows. Adjust angles for a refined gallery-like display.
Outdoor Brilliance: Illuminating Exterior Spaces:
Extend your lighting mastery outdoors with a recessed lighting layout for exterior spaces. Space fixtures 6 to 8 feet apart on exterior ceilings or overhangs. Illuminate entryways, porches, and outdoor seating areas for both safety and ambiance with weather-resistant fixtures.
General Tips for All Spaces: Consistency and Adaptability:
- Maintain a consistent spacing pattern for a cohesive and balanced look throughout the entire room.
- Consider the ceiling height when determining the spacing, adjusting for higher or lower ceilings.
- Use dimmers to customize the lighting intensity based on mood and activity.
- Opt for energy-efficient LED fixtures for long-lasting performance and reduced energy consumption.
Elevate your home with the perfect blend of form and function through a well-thought-out recessed lighting layout. From task-oriented brilliance to ambient elegance, customize the lighting design in each room to suit its unique purpose. Illuminate your living spaces with precision and sophistication for a home that truly shines.











